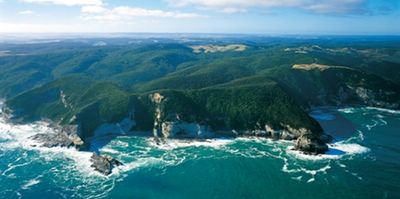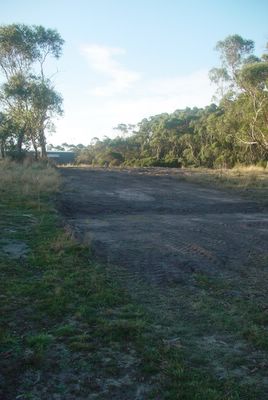Thursday, April 28, 2005
It is not just paint
There is no forgiveness with this industrial paint it is says 3 coats on the tin and that to get the coverage is exactly what you have to deliver. Given that this is the paint to be used on the external finishes throughout Moonlight, there is no opportunity to reduce the painting cost by reducing the requirement from 3 to 2 coats as I had previously thought in a cost estimate provided by the QS for the hotel, so lesson learnt there.
Anyway now the shed is painted, it recedes into the landscape, the micaceous finish of the paint now that the resin has had time to harden looks great yielding a shimmer as the sun shines on the painted iron, great! Certainly not many sheds in Australia this colour, I will not comment on colourbond in the Australian rural landscape……
Now when the quote from the painter comes in I will understand the time and coverage that should be allowed for, lesson learnt.
Saturday, April 16, 2005
“The devil is in the detail”- a phrase that I realise will be consistently applied to this building.
Last week I had two small earthmoving machines arrive on site to clear and prepare the site for builder for a few hours, not the frantic weeks of activity when the hotel platform was cut last year. The machines, using laser technology to guide them with pinpoint accuracy, shaved the topsoil from the upper part of the site. As I watched the machines work it became increasingly apparent that whilst the building at the ocean end is almost 5m out of the ground, house will touch the earth lightly.
Rather than taking a typical approach, possibly a compromise in my opinion where the earthworks are set out to either sink the building into the landscape by cutting into the upper contours or by blending with a compromise with a bit here and there till the form neither sits in or out but more uncomfortable, the Architects have committed themselves to a height above datum that existed already to become finished level and then let the building evolve from that contour line. (This approach of working with the contours is very evident in the hotel platform that has already been cut).
I believe as the building platform takes shape over the nest few months that decision to run the floor straight into the landscape will set about making the transition from outdoor to indoor space seamless. Whilst as you move around inside the building a feeling of building whose weight is substantial, yet should give the appearance of resting gently on the landscape will become apparent to the viewer, as the land falls away beneath the building.
Attached are a couple of images of the earthworks, the reader should away that the vertical rise from where I took these photos from one of the building to the other with the change in level being circa 2.6 metres. The shift in the vertical when standing outside remains deceptive to me. It will be interesting to look at the building from this perspective as it becomes a built form.
Mark
Friday, April 08, 2005
Thursday, April 07, 2005
A start
March 2005.
Five years ago I first saw the farm that is to now eventually become Moonlight Head. The vision to build a first class luxury hotel and houses in a semi wilderness location on the Great Ocean road remains.
When I started at the age of 37 (now 42) and Glenn Murcutt and Wendy Lewin agreed to undertake this commission, I never thought, and I am sure Glenn & Wendy did not think that we where about to embark on a 10 year project. I knew it would be their largest project when built but did not think that the process this undertaking would pass through could make the transition from vision to reality such a long journey, my family did not think so.
Personally, two of Glenn’s quotes continual circulate in my mind as reminders to me of the continual need to follow Glenn and Wendy’s instinct in the design process for a building which are “for every good building you need a good client” and that “an architect is only as good as their last building” Whilst my experience as the client of an architect is restricted, I certainly have strived to be an objective client who contributes to the process of design from which a great building should evolve.
Now after a significant capital investment in intellectual property I am finally expecting to start working with a local builder on the first Murcutt/Lewin house, due for completion in November of this year.
Initiating construction of the first house represents the transition from the intangible vision to the tangible. The landscape that the first of these five house is to placed is a beautiful place, private, tranquil, where weather fronts pass quickly through. A place where you can relax, listen to the chatter of the bush whilst staring at a sky absent of any jet trails. This linear house, orientated to capture the Northern light, whilst maximising privacy and views to the bush and the ocean, looks on plan an awe inspiring place to habitat, truly blessed as it rises from the ground with its sense of place. Now that journey of construction when I next update this blog will I hope have started.
Please do not hesistate to ask any questions or visit www.moonlighthead.com
Mark








